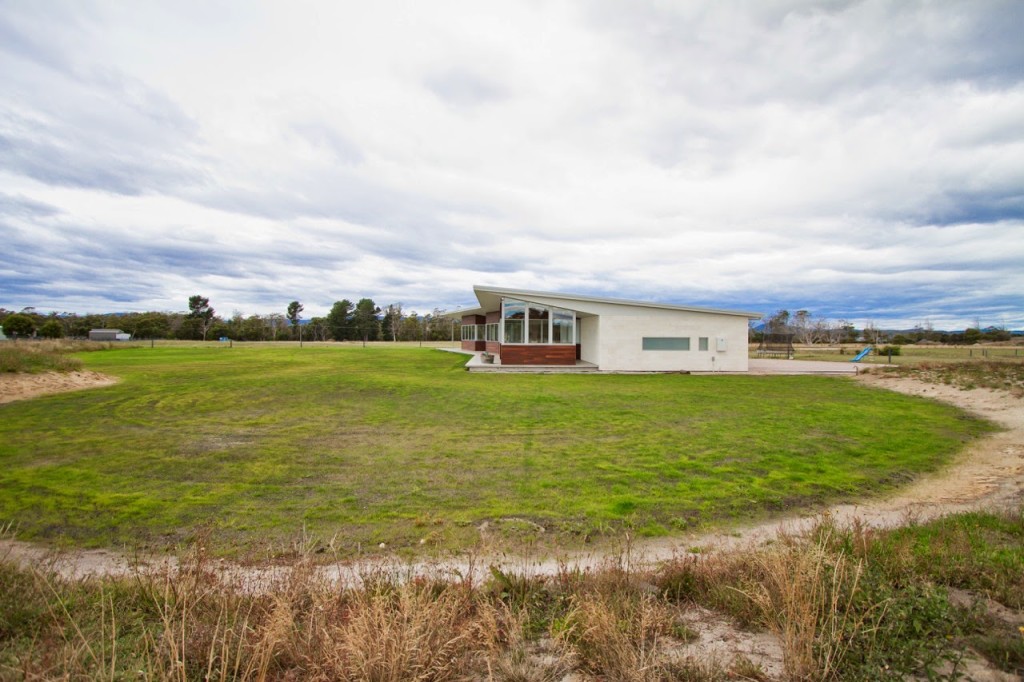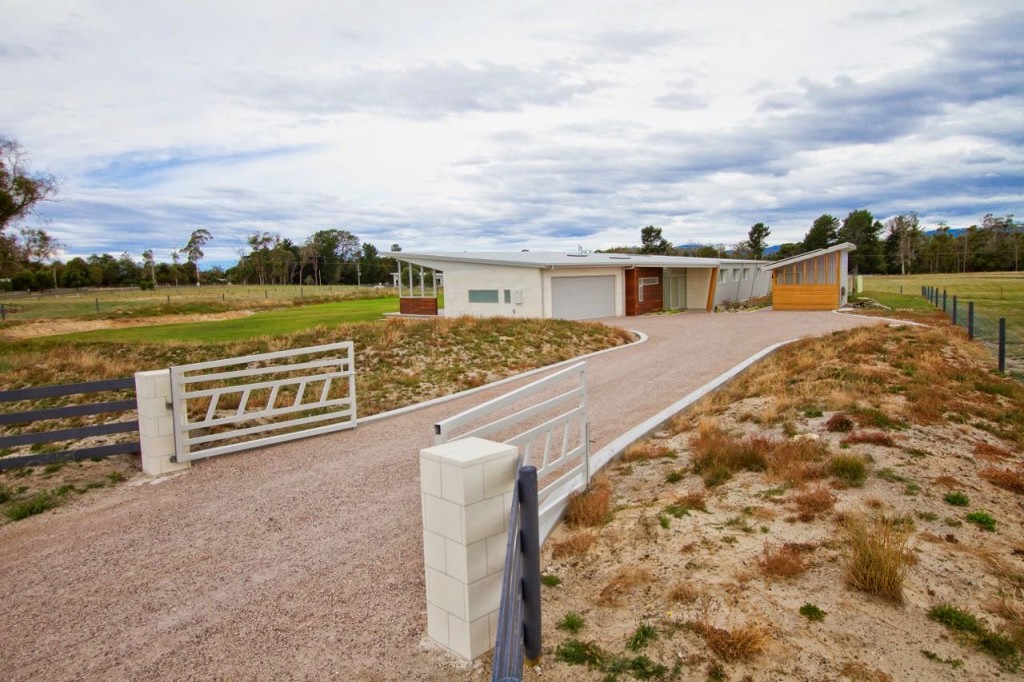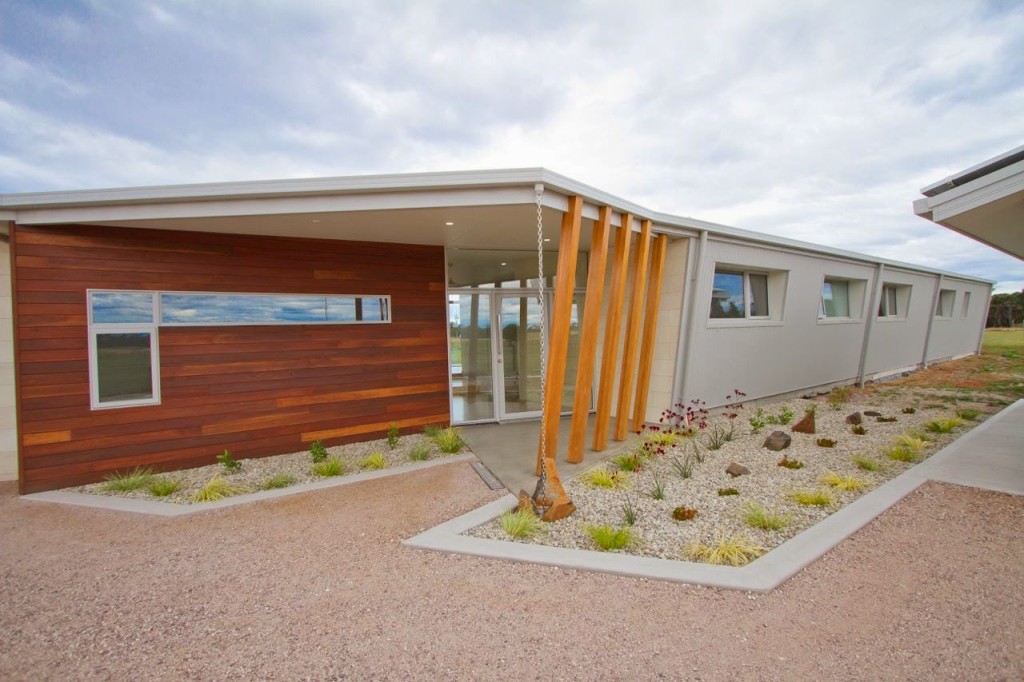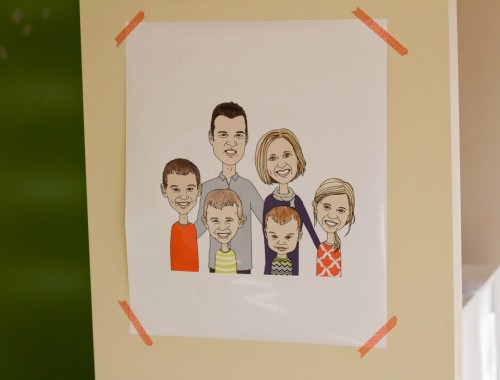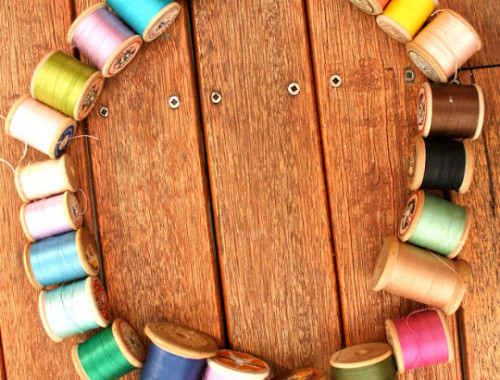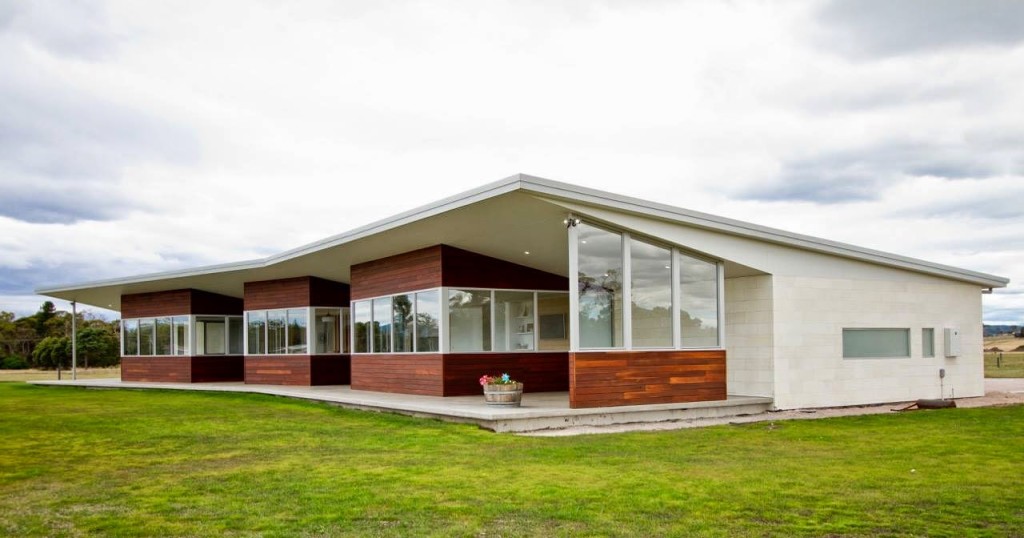 We have been living in our new house for 3 months now and I’m ready to start sharing some pictures of where we live! You can click on these links to see some “before” and “during” shots if you are interested. And here it is – all finished and lived in! Today I will share some pictures of the finished exterior of the house and will move inside next time. Jaron (Starbox Architecture) designed the house (the designs went on foooorever…and he has already started getting ideas togther for our next one!) and it was built by LAW Constructions.
We have been living in our new house for 3 months now and I’m ready to start sharing some pictures of where we live! You can click on these links to see some “before” and “during” shots if you are interested. And here it is – all finished and lived in! Today I will share some pictures of the finished exterior of the house and will move inside next time. Jaron (Starbox Architecture) designed the house (the designs went on foooorever…and he has already started getting ideas togther for our next one!) and it was built by LAW Constructions.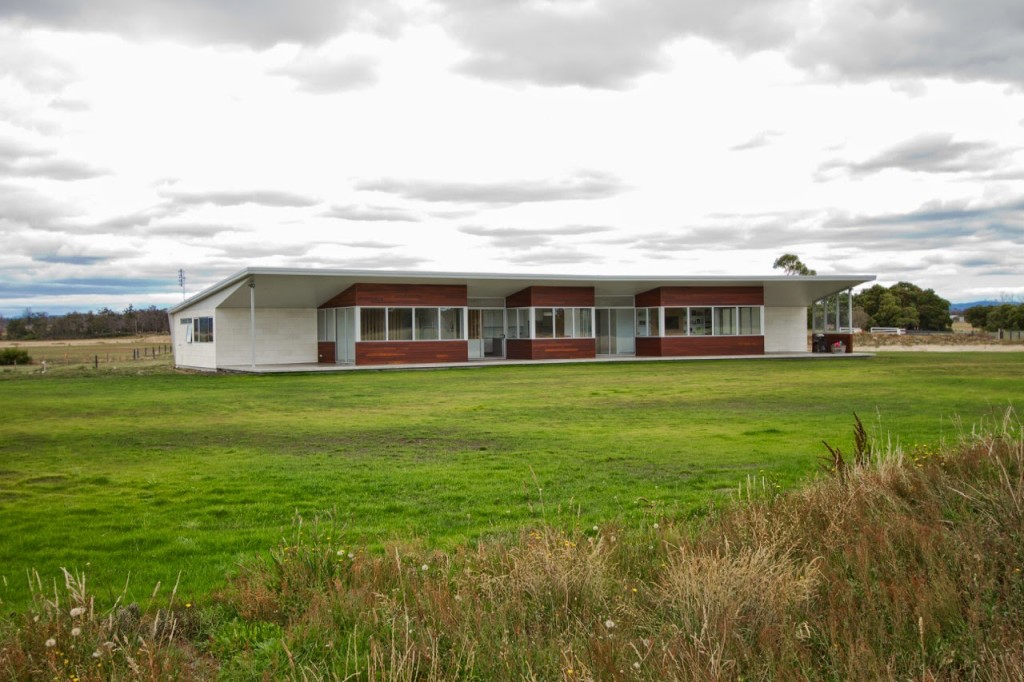 Our block is just over one acre. Towards the end of the build, we had a digger and bobcat come in to level off the yard and create a circular bank around the perimeter of the land. It looks a bit scrubby at the moment with LOTS of weeds to get rid of and years worth of landscaping to do but has great potential.
Our block is just over one acre. Towards the end of the build, we had a digger and bobcat come in to level off the yard and create a circular bank around the perimeter of the land. It looks a bit scrubby at the moment with LOTS of weeds to get rid of and years worth of landscaping to do but has great potential.
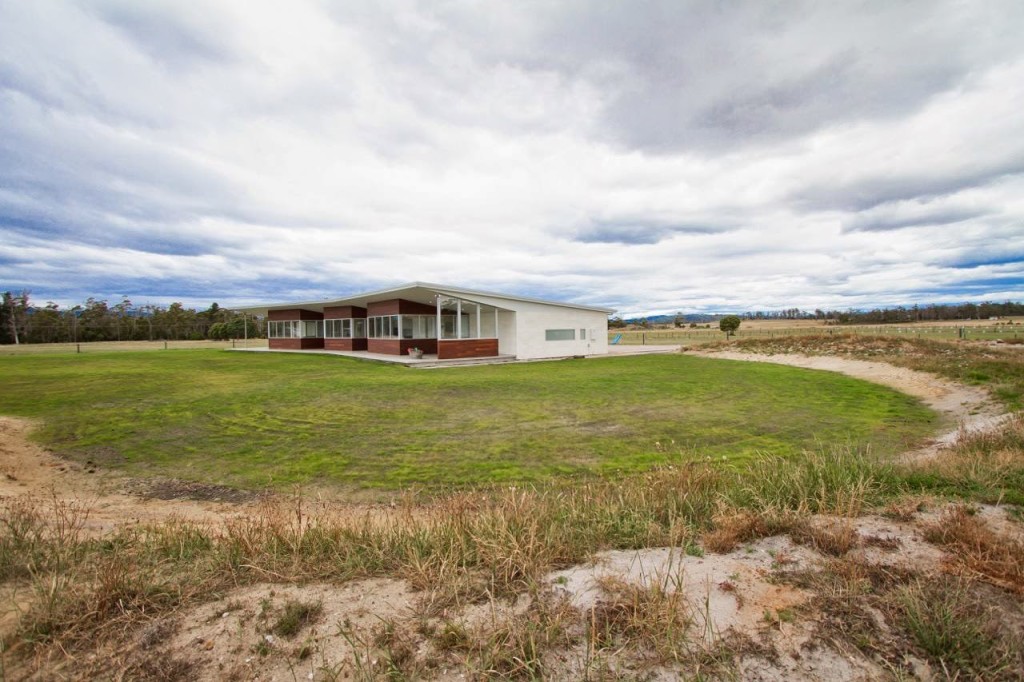 The grass has been a big job for us. Before we moved in we got a heap of topsoil delivered, but unfortunately we lost a lot of it in crazy high winds that we experienced a few months ago. Before sowing the grass, we installed some underground irrigation. The system is automatic so Jaron sets the timer for when we would like the grass watered and the little sprinklers pop out of the ground and turn themselves on. I wasn’t too keen on the system when we were getting started, but can now see that it was well worth the investment with the time and effort we are saving by not having to move portable sprinklers around the yard all day just to keep the grass wet! Our soil is pretty rubbish out here – we are basically living on a big sandpit! It is actually awesome because no matter how much the kids dig and roll around in it they don’t get dirty but not so good for gardens and lawns. Our grass is slowly getting there, but it is going to take a lot of work to get it to where we want it. I’m obsessed with weeding and head out for a little while every day pulling weeds but it’s amazing how much faster and stronger they grow than the grass! Because of the sandy ground, any time we want to plant anything we have to fill the area with potting mix first.
The grass has been a big job for us. Before we moved in we got a heap of topsoil delivered, but unfortunately we lost a lot of it in crazy high winds that we experienced a few months ago. Before sowing the grass, we installed some underground irrigation. The system is automatic so Jaron sets the timer for when we would like the grass watered and the little sprinklers pop out of the ground and turn themselves on. I wasn’t too keen on the system when we were getting started, but can now see that it was well worth the investment with the time and effort we are saving by not having to move portable sprinklers around the yard all day just to keep the grass wet! Our soil is pretty rubbish out here – we are basically living on a big sandpit! It is actually awesome because no matter how much the kids dig and roll around in it they don’t get dirty but not so good for gardens and lawns. Our grass is slowly getting there, but it is going to take a lot of work to get it to where we want it. I’m obsessed with weeding and head out for a little while every day pulling weeds but it’s amazing how much faster and stronger they grow than the grass! Because of the sandy ground, any time we want to plant anything we have to fill the area with potting mix first.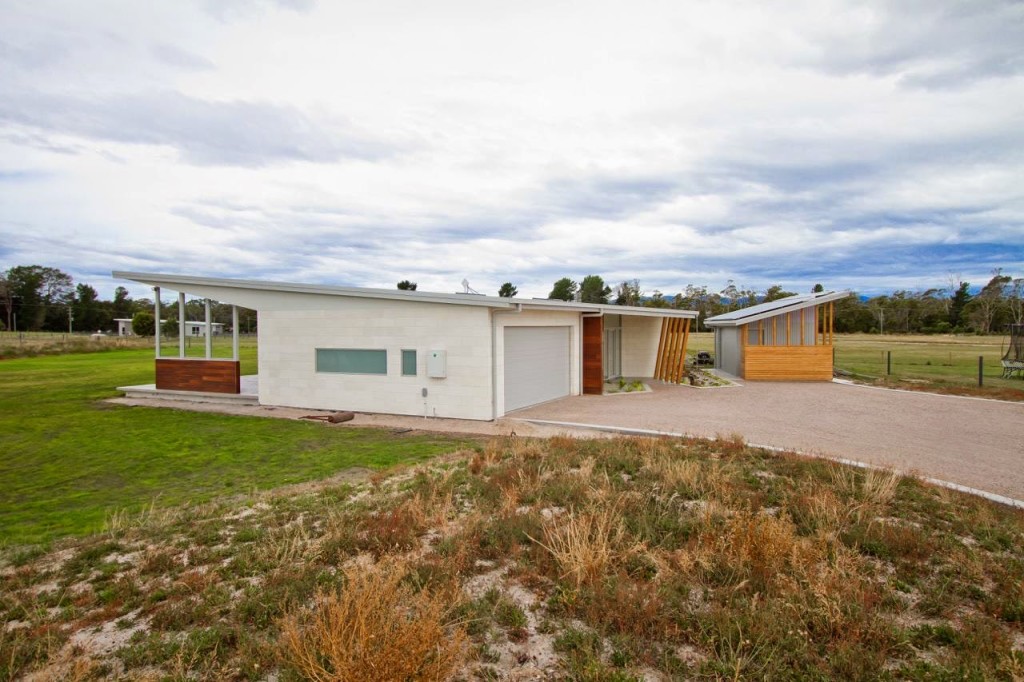
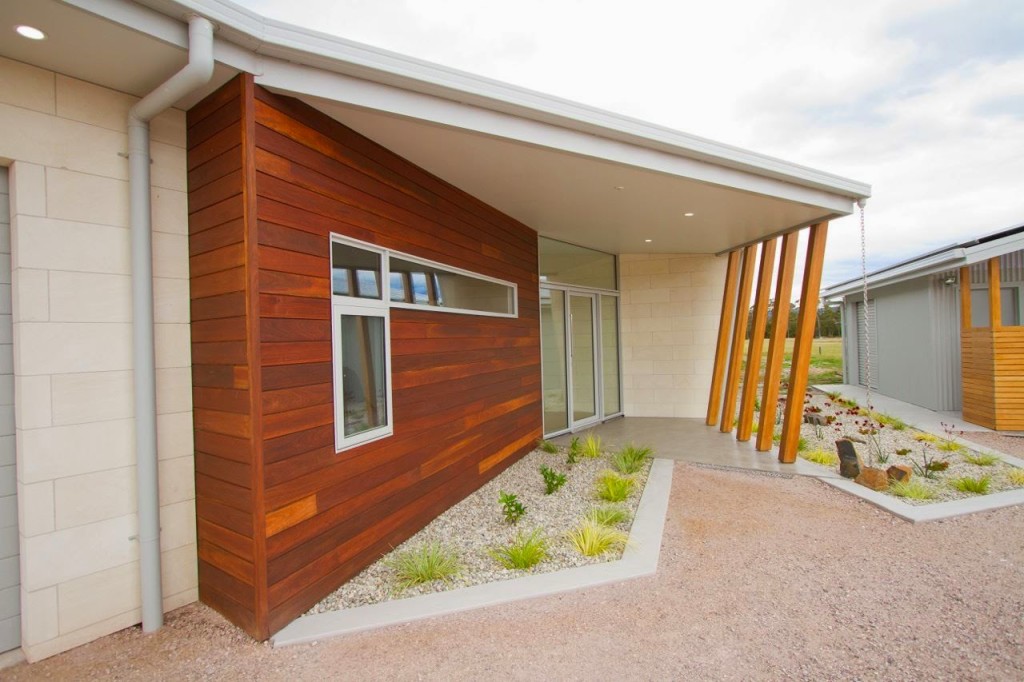
Let me try and list all of the exterior materials here in case any of them interest you. The big feature of the house is the timber wrapping around the front and a little at the back of the house. Originally we wanted to go for a grey colour, but ended up choosing a more natural brown colour, Spotted Gum from Woodform Architectural. The original colour of the timber was exactly what we wanted and then when it was stained it turned darker than we had hoped. We still like it, but are happy that the colour will fade with time and then we will coat it with a clear stain to retain the lighter colour. The ends of the house are clad with South Australian limestone from Limestone Australia. The roof and slanted wall at the back of the house are Colorbond Custom Orb in Shale Grey colour. And the window frames are all Shale Grey colour too. At the entrance of the house, you can see slanted timber posts which are laminated Tas Oak.
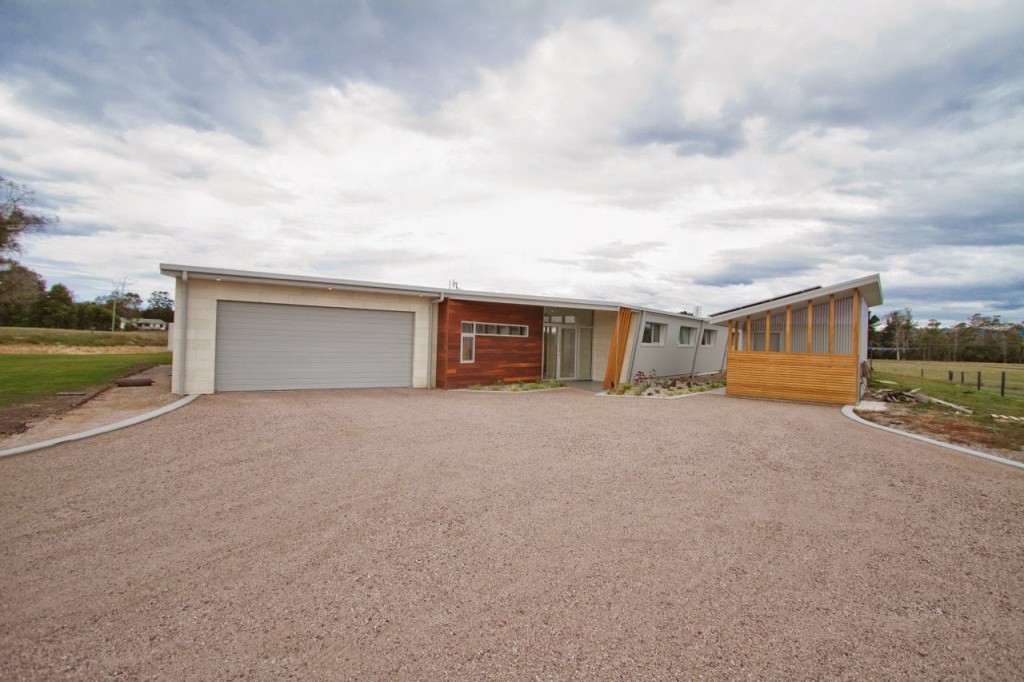
I think I’ve covered everything and will try and write a post in the next few days about some of the interior of the house!

