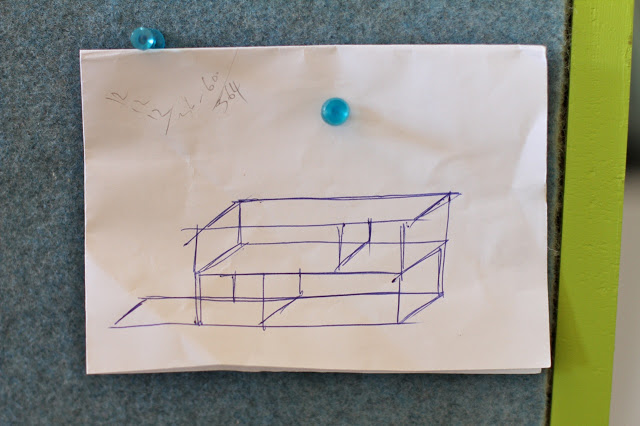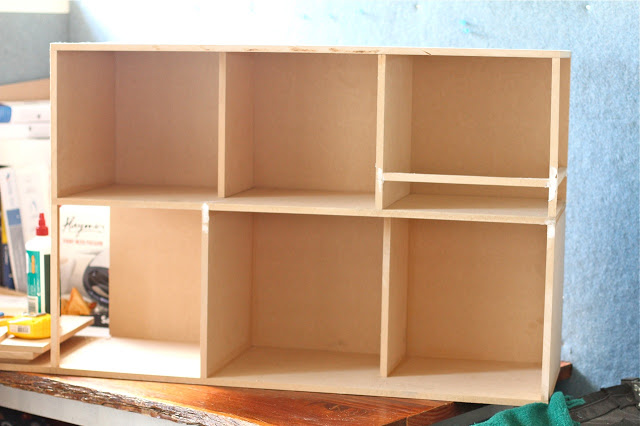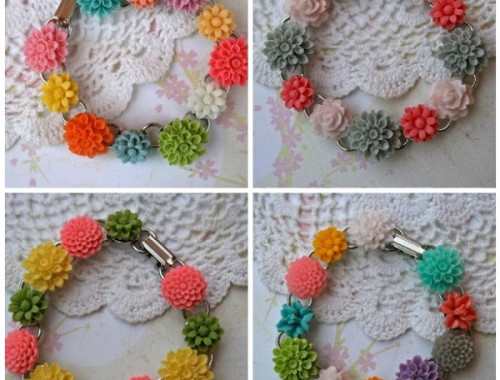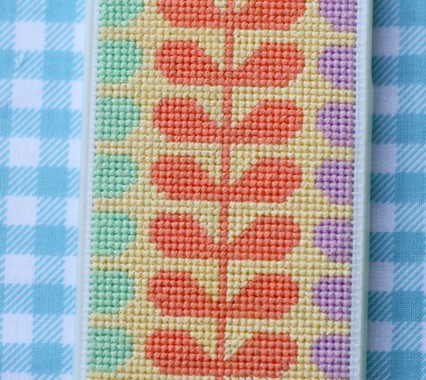Making a dollhouse has been top of my list of presents to give Lil for about a year. We were going to make one for her birthday, but ended up being in Queensland for it and were too busy to make something leading up to it anyway. So it has been on her Christmas list since then.
Yesterday we (well, mostly Jaron – he did all of the designing and I gave it the nod of approval!) bought and cut the wood and put together the framework for the house. We had originally intended to go with something a bit more traditional – with a hip roof and square body, but I had been doing some very extensive dollhouse studying and wanted to come up with something out of the ordinary. Something different to everyone else’s and that reflected our modern, style. It didn’t take much for Jaron to agree and his mind went to work designing something that was a little different and funky, whilst making sure that it would be really simple and hassle-free to build (remembering that it is just over 2 weeks until Christmas so wanted to get the main part of it over and done with in an afternoon!) The house includes four interior rooms with two undercover outdoor areas (one upstairs and one downstairs). These can easily act as regular indoor rooms or decks and outside play areas. Not having walls on two of the rooms will make it easier for little hands to get dolls and toys in and moving around. We are even including a pool on the overhanging flooring to the left-hand side. The whole thing is really simple and looks a bit boxy at the moment, but once we’ve finished decorating and filling it with furniture and bits and pieces then it will change the appearance altogether.
These photos don’t do justice to how cool it looks all made up. When I’ve finished with the decorating, I’ll take it to a better location where I can get some decent photos, but I was forced to settle for a quick garage pic without the kids seeing anything this afternoon!
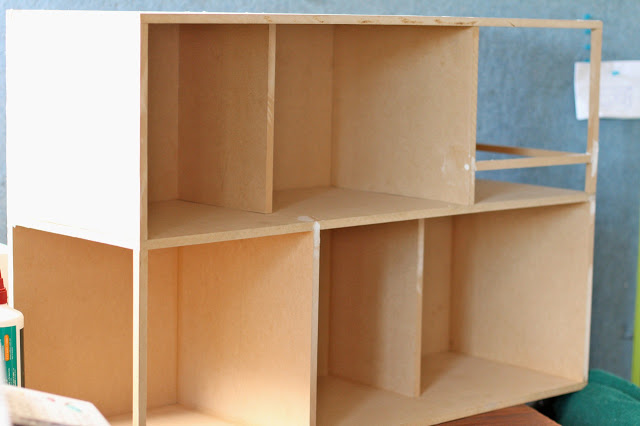 So now the building is done, it’s time for me to get painting and decorating! I’m so excited about this! I know that deep down I wanted to make this dollhouse as a fun project for me to work on – I don’t really care if the kids end up playing with it much or not!! I can’t wait to get painting and cutting and sticking – my problem is that I can’t settle on WHAT to do…so many cool ideas floating around. I can see a dollhouse interior design reno taking place in a year or two so that I can try out some new things.
So now the building is done, it’s time for me to get painting and decorating! I’m so excited about this! I know that deep down I wanted to make this dollhouse as a fun project for me to work on – I don’t really care if the kids end up playing with it much or not!! I can’t wait to get painting and cutting and sticking – my problem is that I can’t settle on WHAT to do…so many cool ideas floating around. I can see a dollhouse interior design reno taking place in a year or two so that I can try out some new things.
